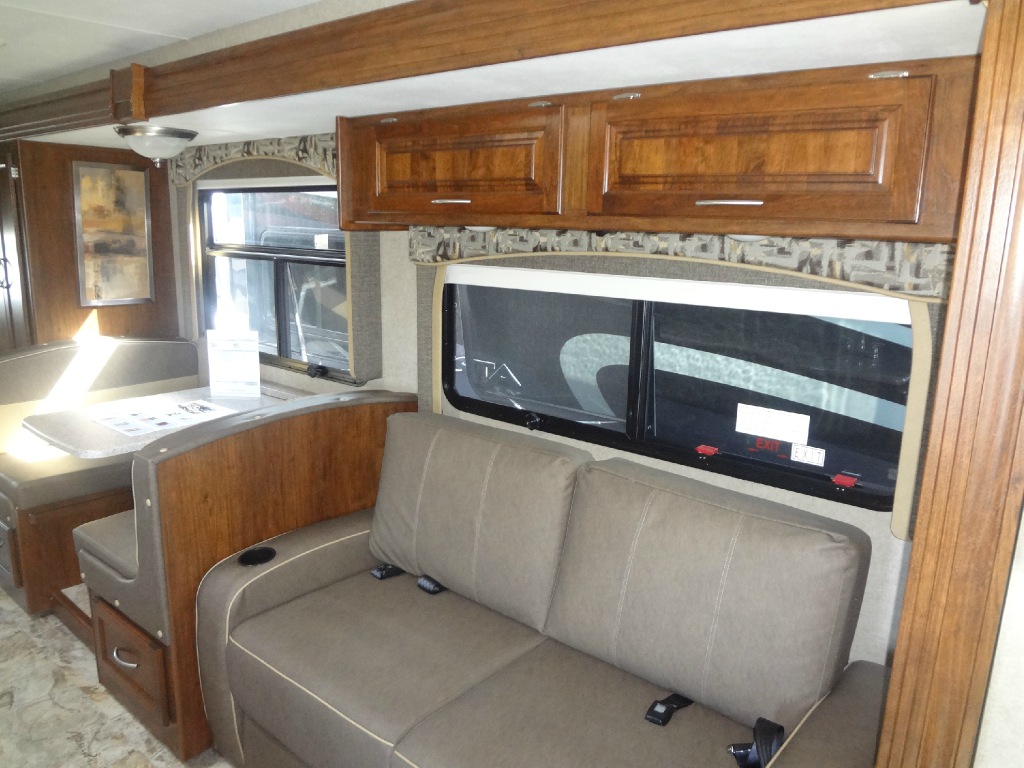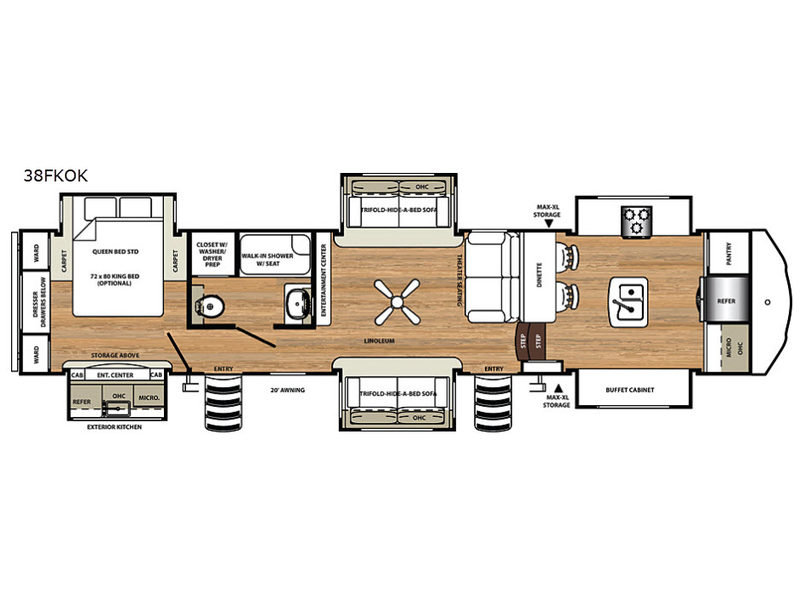Used 2019 Forest River RV Sierra 38FKOK
Save your favorite RVs as you browse. Begin with this one!
Loading
Ventura RV Connection is not responsible for any misprints, typos, or errors found in our website pages. Advertised prices are subject to change without notice and exclude applicable taxes, title, licensing, and our Ready-Set-Camp Package as well as any added parts, accessories or installation unless otherwise noted. Sale prices include all applicable offers. Our Ready-Set-Camp Package contains everything you need to hit the road in your new RV: Multi-point inspection of your RV to ensure all systems are in working order, Full detailed walkthrough orientation with one of our RV specialists, full tank of propane, as well as the necessary hoses. All calculated payments are an estimate only and do not constitute a commitment that financing or a specific interest rate or term is available. Manufacturer and/or stock photographs may be used and may not be representative of the particular unit being viewed. Contact us for details or with any questions regarding these policies.
Manufacturer and/or stock photographs may be used and may not be representative of the particular unit being viewed. Where an image has a stock image indicator, please confirm specific unit details with your dealer representative.






